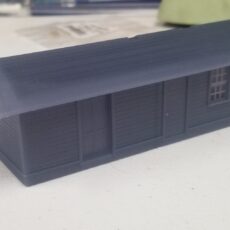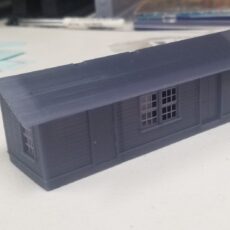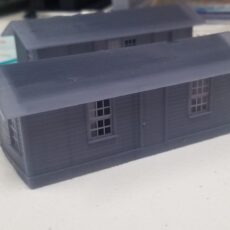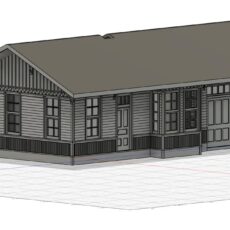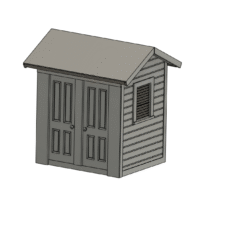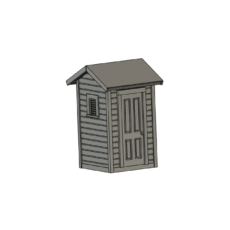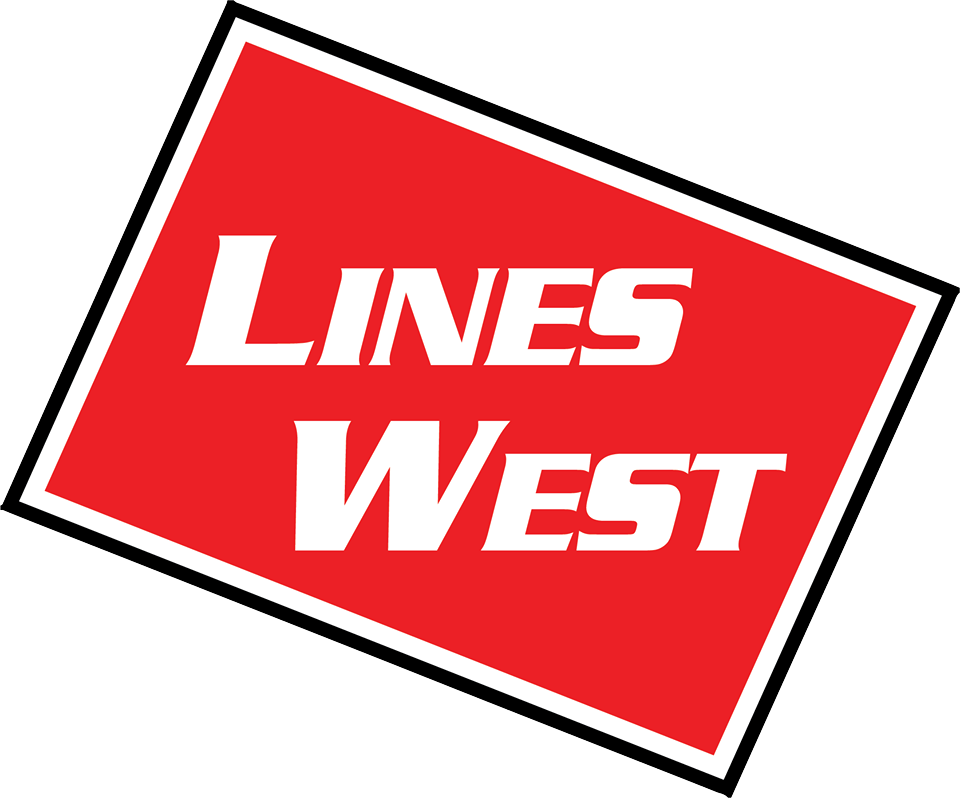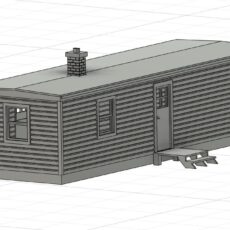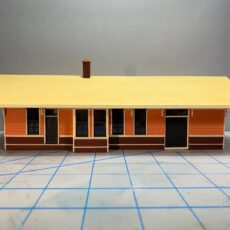-
Structures
Milwaukee Road 1913 Class D-3 design 10’6″ x 34′ Station kit-HO scale LWP-211
HO scale Milwaukee Road 10’6″ x 34′ Class D-3 standard station design. Includes smokejack. Unpainted kit.
This station design has no office, only a waiting room and a freight room.
Note-Shingles are not included to allow the buyer to finish the roof to match the era modeled.
This is a plastic kit, not laser cut wood.
-
Structures
Milwaukee Road 1913 Class D-2 design 10’6″ x 34′ Station kit-HO scale LWP-210
HO scale Milwaukee Road 10’6″ x 34′ Class D-2 standard station design. Includes smokejack. Unpainted kit.
This station design has an office in the center with a passenger waiting room to the left and freight room to the right.
Note-Shingles are not included to allow the buyer to finish the roof to match the era modeled.
This is a plastic kit, not laser …
-
Structures
Milwaukee Road 1913 Class D-1 design 10’6″ x 30′ Station kit-HO scale LWP-209
HO scale Milwaukee Road 10’6″ x 30′ Class D-1 standard station design. Includes smokejack. Unpainted kit.
This station design has only an office and a passenger waiting area.
Note-Shingles are not included to allow the buyer to finish the roof to match the era modeled.
This is a plastic kit, not laser cut wood.
-
Structures
Milwaukee Road 1906 Class A design 20×48 Station kit-HO scale LWP-208
HO scale Milwaukee Road 20’x48′ standard station design. Unpainted kit.
This is a smaller version of the 24’x60′ class A standard design that the Chicago, Milwaukee & Puget Sound built in towns that did not require living quarters in the station. As it has a smaller footprint it may fit better on your layout than the larger station, while still having …
-
Structures
Double outhouse for MILW depot-1909 design-two kits-LWP-207
MILW standard design double outhouse from 1909. Used system wide and could be found at many locations into the 80’s. Described on the original drawings as a depot outhouse with men’s and women’s sides.
Roof is separate piece and is smooth to allow the modeler to apply whatever roofing material they desire to properly model specific prototypes.
Two outhouse kits are included …
-
Structures
Single door outhouse-MILW section crew 1909 design-two kits-LWP-206
MILW standard design outhouse design from 1909. Used system wide and could be found at many locations into the 80’s. Described on the original drawings as a section crew outhouse.
Roof is separate piece and is smooth to allow the modeler to apply whatever roofing material they desire to properly model specific prototypes.
Two outhouse kits are included in package.
-
Structures
Station doors and windows-HO scale-LWP-205
Includes two standard doors, two freight room doors, and 10 windows.
-
Structures
Station roof brackets-HO scale-LWP-204
Roof brackets as typically applied to Milwaukee Road standard design stations. Pack of 10 straight brackets and 4 corner brackets.
-
Structures
Milwaukee Road Small Portable Office/Bunkhouse HO scale LWP-203
Standard design portable office/bunkhouse as commonly used on Lines West of the Milwaukee Road. 11’x36′ in size.
Includes steps and separate chimney. Does not include roofing material.
-
Structures
Milwaukee Road 1906 Class A design 24×60 Station kit-HO scale LWP-200
HO scale Milwaukee Road 24’x60′ standard Class A station design. Unpainted kit.
Note-Shingles are not included to allow the buyer to finish the roof to match the era modeled.
This is a plastic kit, not laser cut wood.
Production will be limited due to capacity restraints. Delivery may take 4-6weeks.
Structures
Showing all 10 resultsSorted by latest
